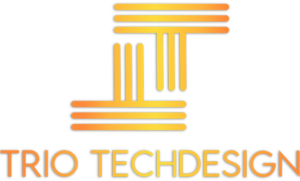What We Do > Infrastructure > Design Approach
Design Approach
Detailed Drawing
- Floor plans with dimensions and annotations
- Sectional drawings showing height relationships and structural elements
- Elevations highlighting façade and interior wall details
- Key furniture layouts, fixture placements, and levels
- Drawings prepared for client approval and execution coordination
3D Visualization
This service transforms the conceptual ideas into realistic visual representations. It helps clients envision the design before execution. Includes:
- 2D Plans
- Basic sectional elevation to visualize floor levels
- Photorealistic 3D renders
- Exterior
- Visual context with materials, lighting, and landscape
- Optional walkthrough or flythrough animation (if mentioned)
AR/VR Integration
- Augmented Reality (AR): View the design in real space through mobile devices or tablets
- Virtual Reality (VR): Walkthrough the design in an interactive 3D environment using VR headsets
- Enhances decision-making and client engagement
- Helps stakeholders experience scale, light, and flow before execution
AR/VR Integration
- Augmented Reality (AR): View the design in real space through mobile devices or tablets
- Virtual Reality (VR): Walkthrough the design in an interactive 3D environment using VR headsets
- Enhances decision-making and client engagement
- Helps stakeholders experience scale, light, and flow before execution

